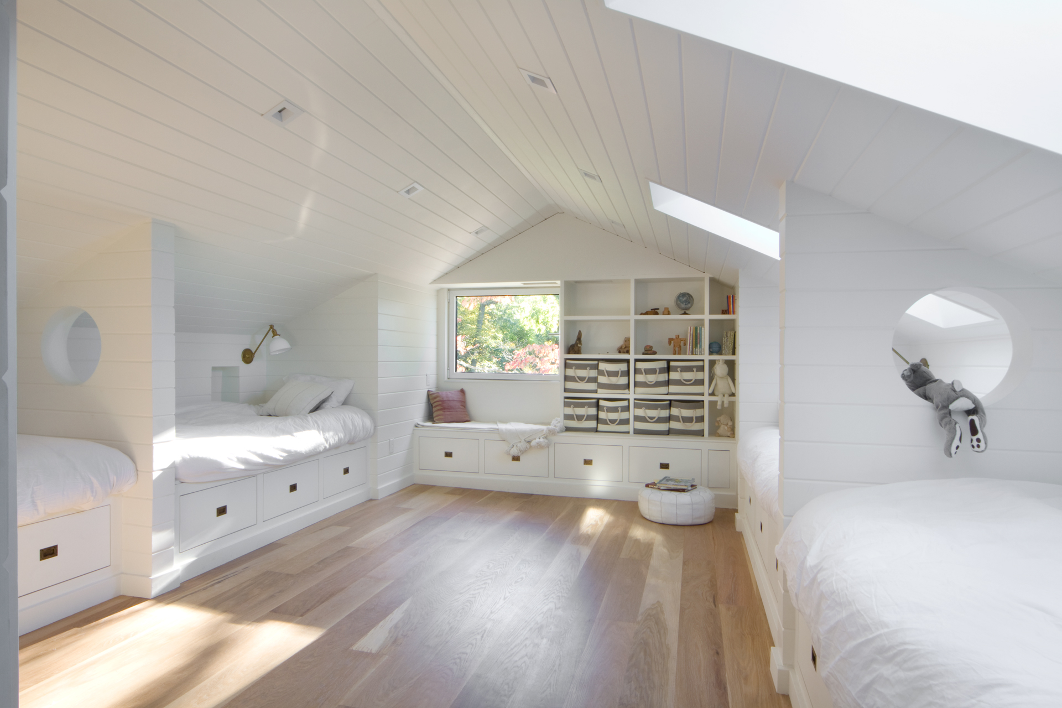
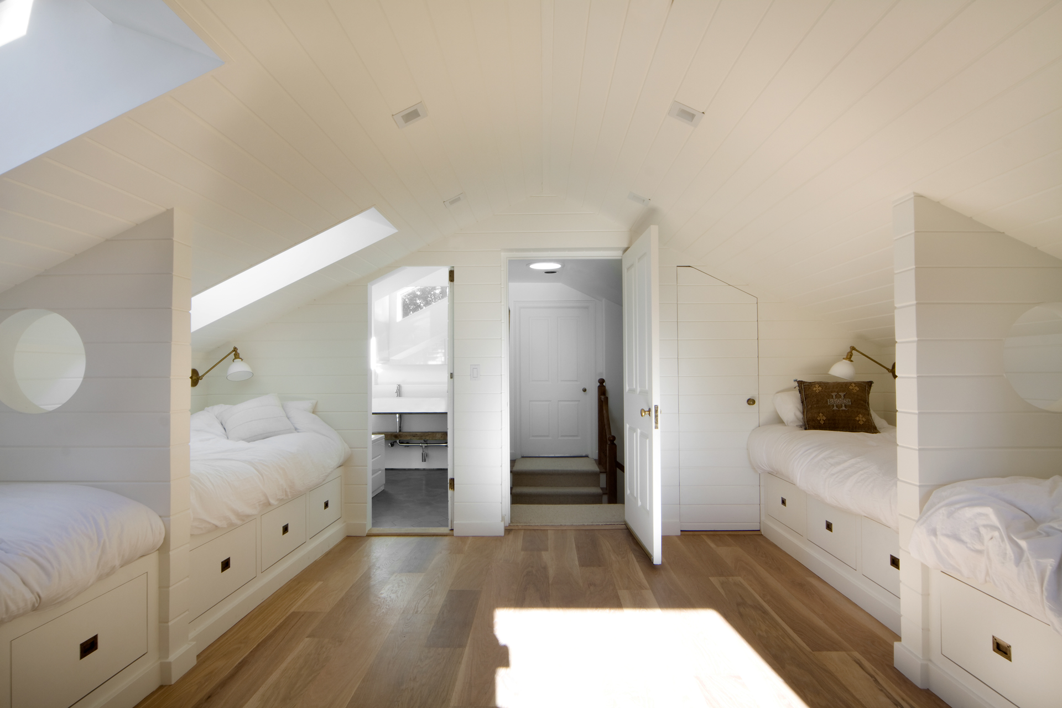
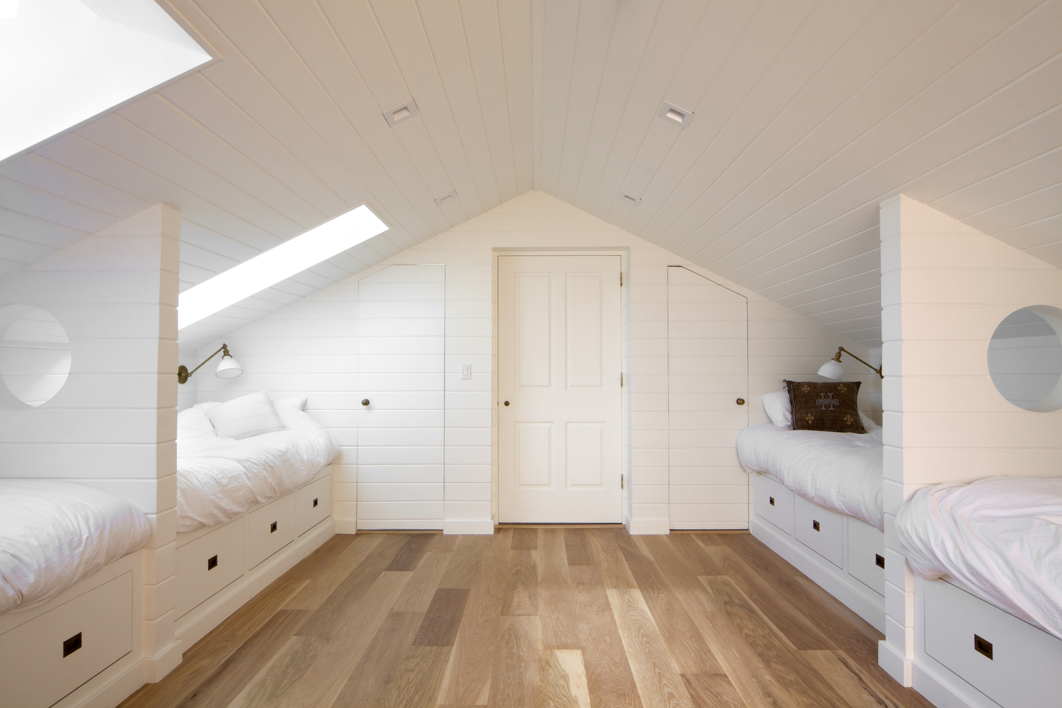

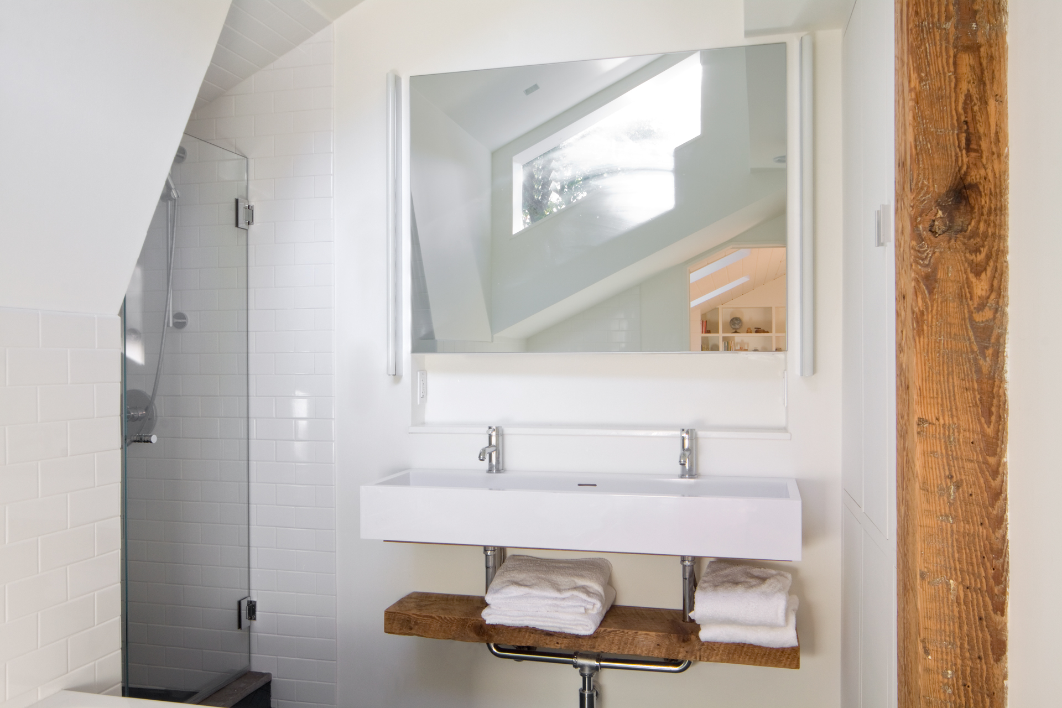
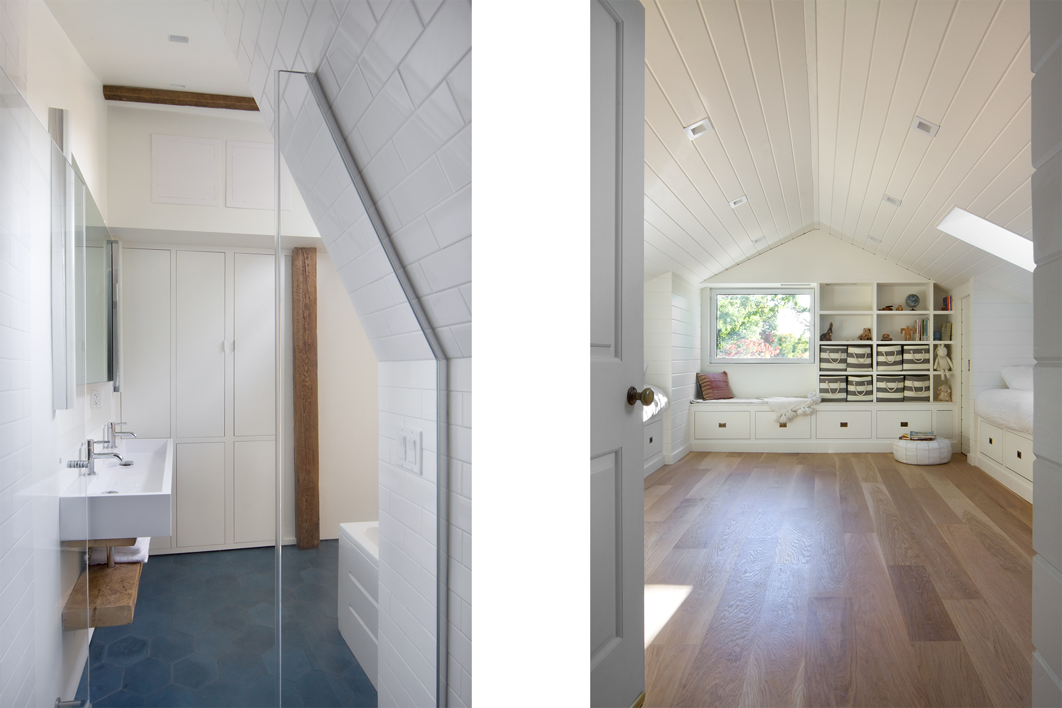


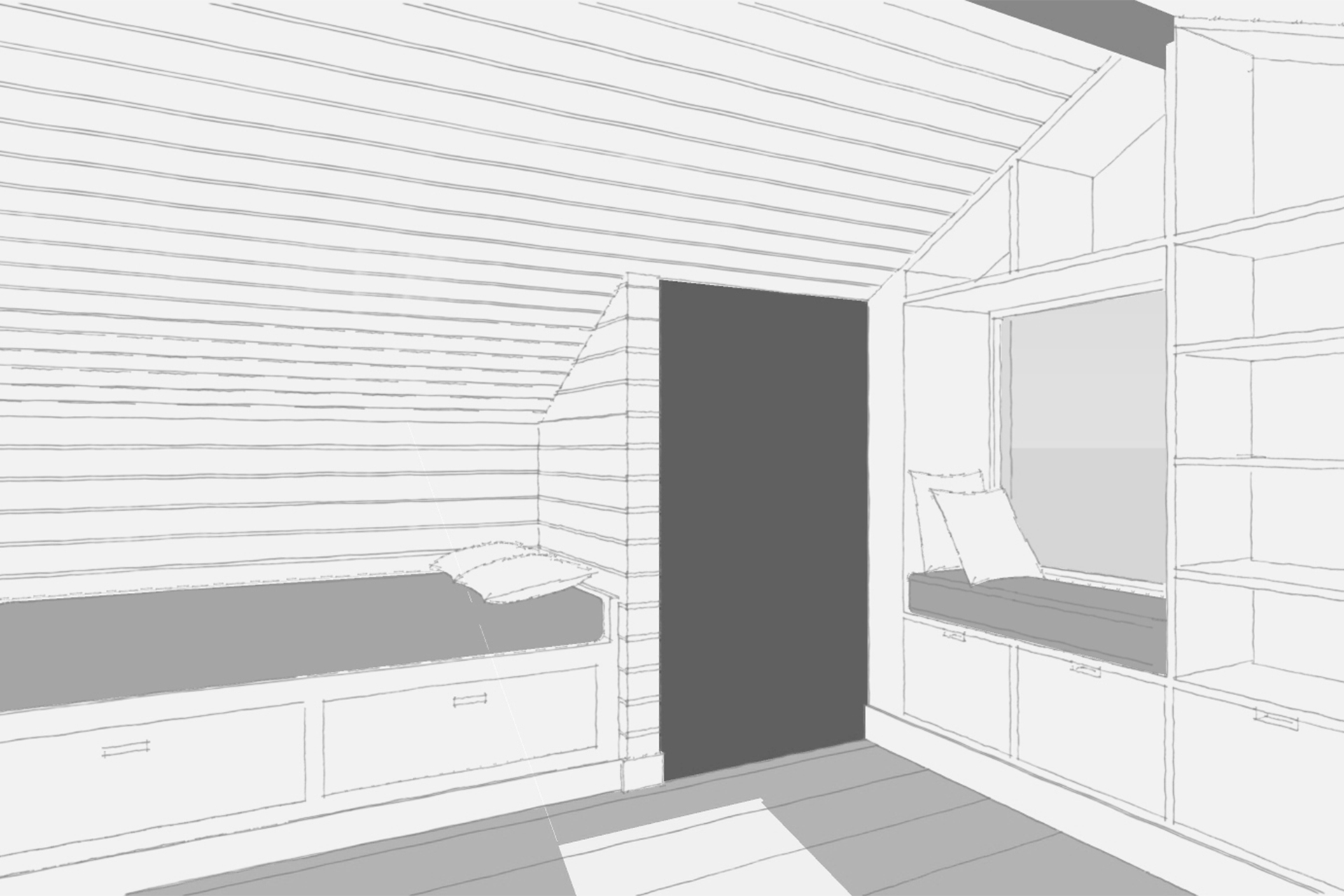
FOREST FARM ROAD
This attic perches atop an old Garrison Estate. The attic space was a remnant of an older time. Filled with old riding boots and hat boxes, it was a raw space that was transformed into an attic hideaway.
With a material balance that included simple v-board and oak flooring, we created 4 sleeping cubbies with a bonus secret hideway room and a 1 ½ bath to complete the space. With an emphasis on natural materials and traditional detailing, what was a dust-filled attic was made into a room that emphasizes light, air and simplicity.
Project Snapshot
Location: Garrison, NY
Size: 1,100 sq. ft
Completion: 2016
Design + Architecture: Garrison Foundry
Photography: Beatrice Pediconi

